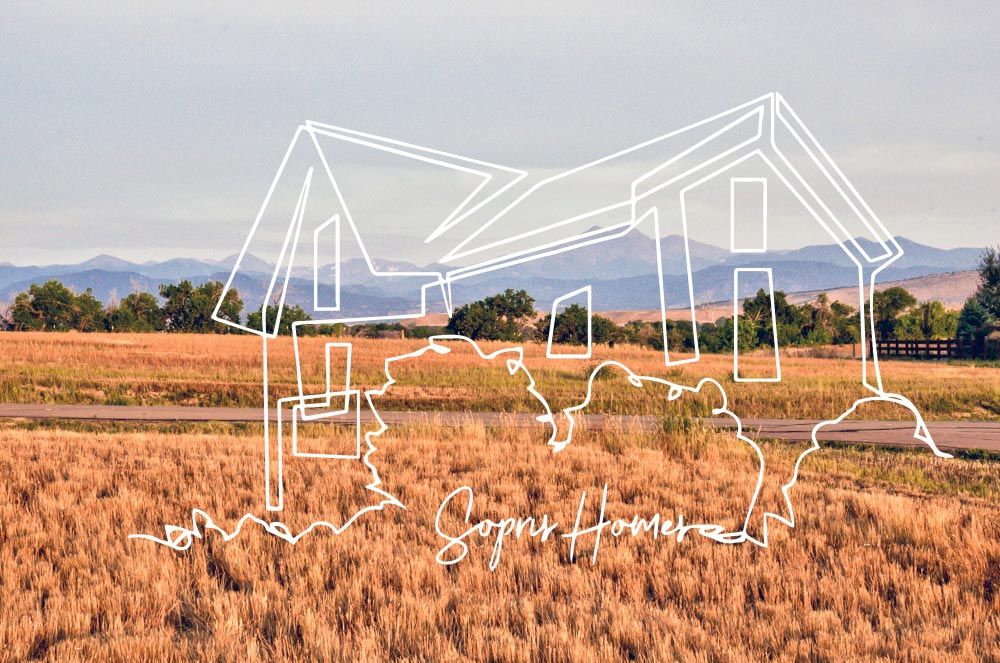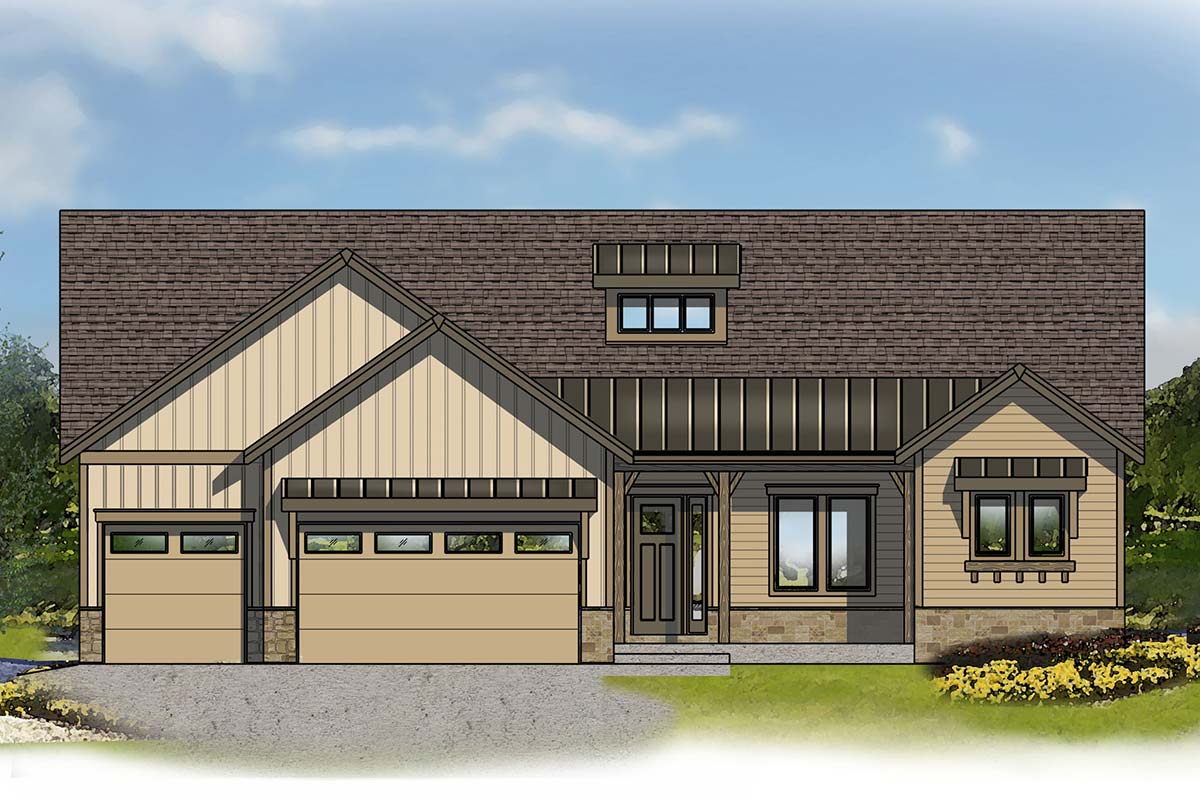Let Your Imagination Run Wild
Let your imagination run wild at the Farm at Woodridge. An intimate gated community of custom homes surrounded by wide open spaces. We are happy to announce that we have just released our last lots at this amazing community of only 27 homes.
Woodridge is home to highly personalized custom homes that are uniquely you, inside and out. You can choose from a portfolio of innovative plans, collaborate on a custom design, or even bring their own plan. The Sopris team of architects, engineers and designers will help you create the perfect blend of art and science.
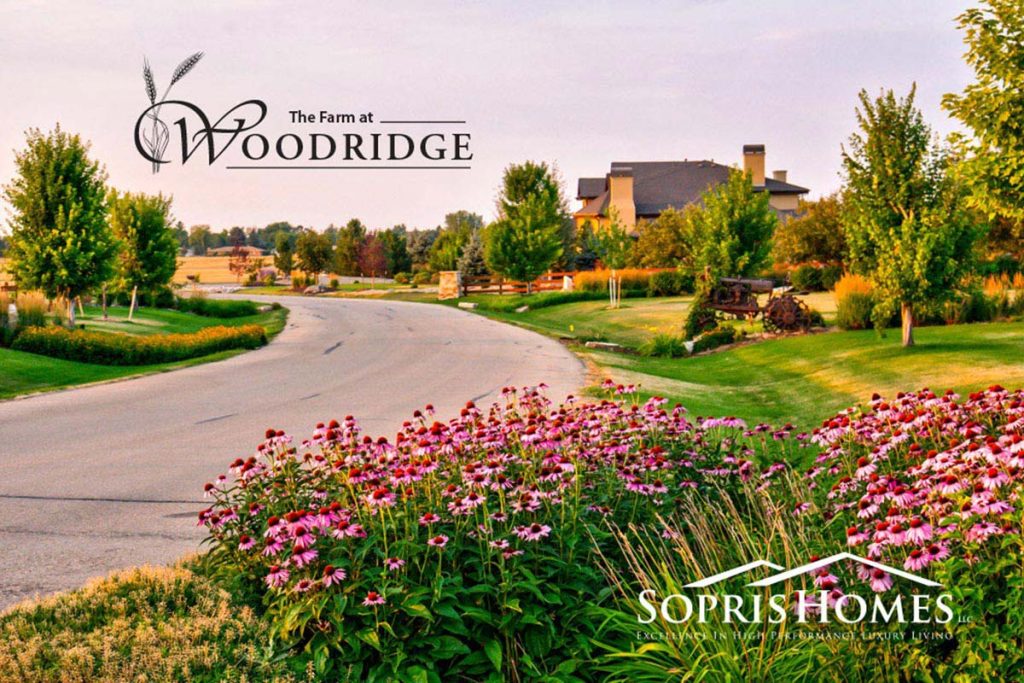
Casual Luxury
Ranch and two-story homes at The Farm start at $1,150,000 for 3,000 square feet, plus a basement on a large acre+ lot that includes city water and sewer. Each home will feature at least three bedrooms and three baths and includes a five-piece top-of-the-line master bath.
Other Sopris signature features include open, sun-filled spaces, chef’s kitchens with large center islands, walk-in pantries and custom cabinetry. Designer appliance packages enhance even the simplest task. Elegant floor-to-ceiling finishes make each home a haven of luxurious comfort. Thoughtful details, such as handy storage areas throughout, add livability to your home. Outside, you will enjoy impressive living areas and minimum three-car garages for your autos and recreational accessories.
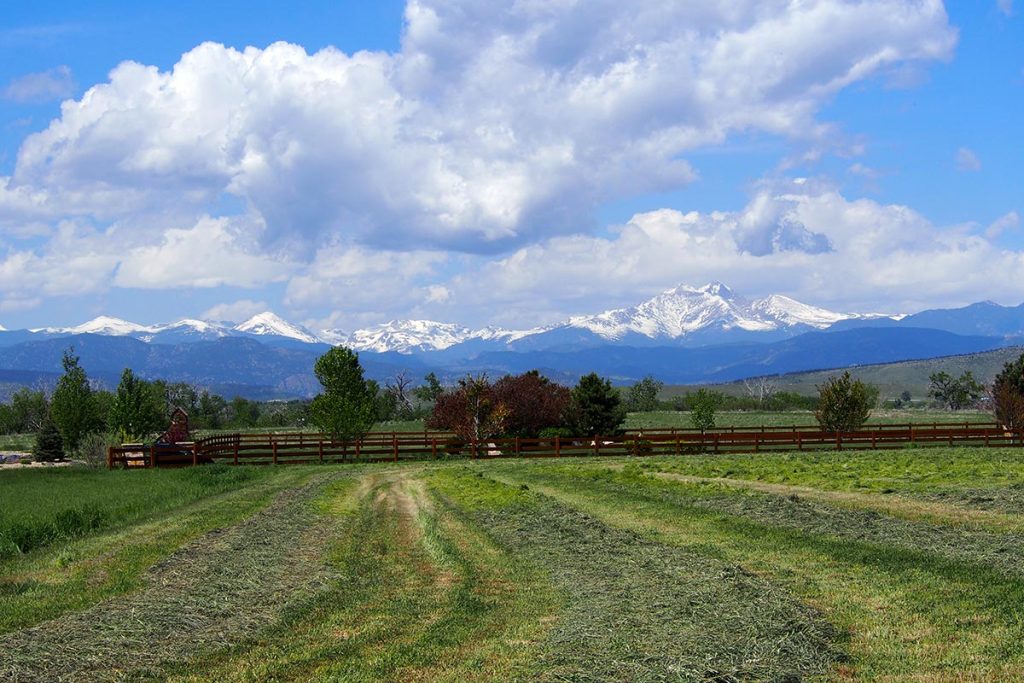
Shades of Green
Sopris Homes was the first Energy Star builder in Colorado, and continues this legacy at The Farm. All homes at The Farm at Woodridge will be built to Zero Net Energy (ZNE) standards. Woodridge homes are powered by solar photovoltaic panels that produce enough electricity to meet each home’s energy requirements. Excess energy produced by Zero Net Energy homes on sunny days is sent to the grid, creating “credits” that you can draw from on cloudy days. At the end of the year, you only pay for the cost to connect to the public grid.
Country living, city convenience
You will experience a true country feel at Woodridge, a sense of place that bids you to regroup, relax and renew. But when the convenience of city life calls, you are still just minutes from all the amenities and services you need including grocery stores, afull array of restaurants, specialty shops and entertainment.
Denver International Airport, Estes Park and Rocky Mountain National Park are each less than an hour away. The Farm at Woodridge is in the St. Vrain School District, and is served by Northridge Elementary School, Longs Peak Middle School and Longmont High School.
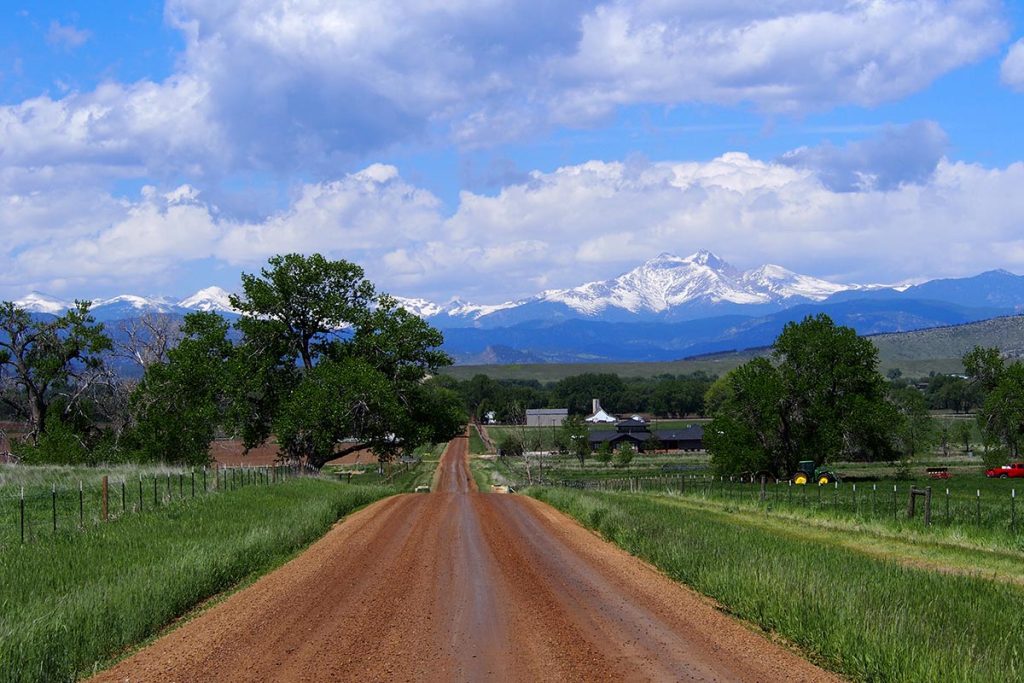
Location
The Farm at Woodridge is located north of Highway 66, west of Highway 287 at Vermillion Road. Now is the perfect time to reserve one of the last remaining sites and begin planning your new home.
To arrange a private showing at The Farm at Woodridge, call Sopris Homes at 303.527-0000.
