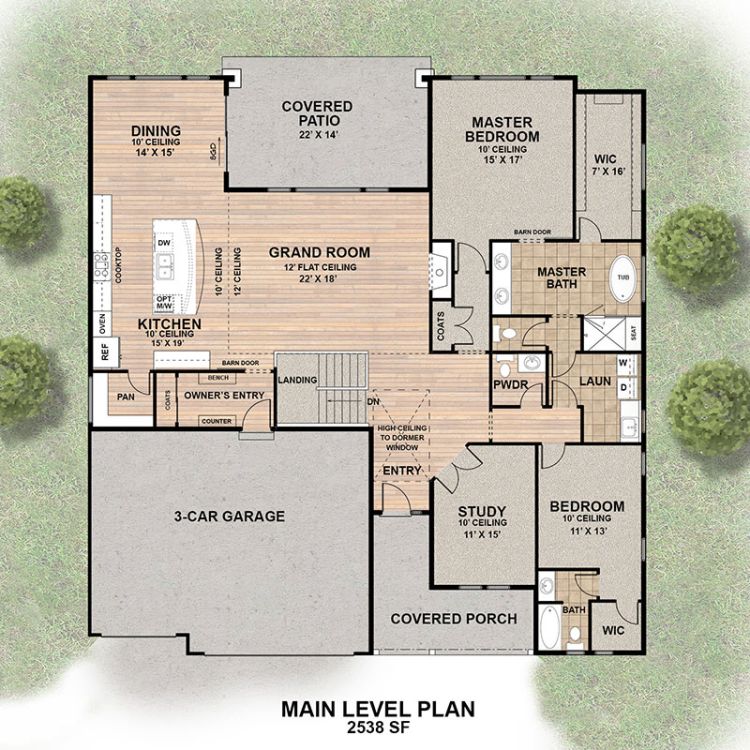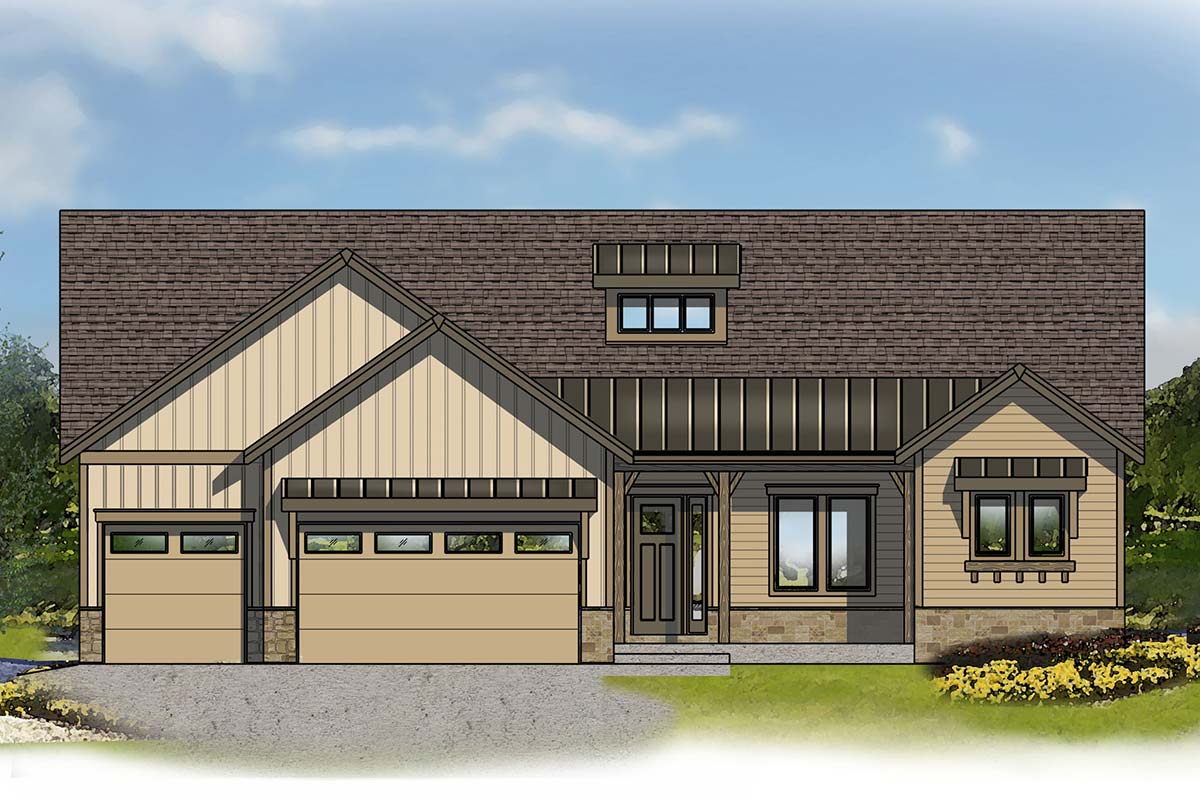Discover the Glen Haven

The Glen Haven is our newest plan in the Sopris Portfolio of homes. This 2,538 square foot ranch model packs a massive amount of amenities into a relatively economical space and features most of the touches we have always been known for including a covered porch and patio to bring the outside in, owners entryway from the three car garage to organize your essentials, a large kitchen and grand room that truly is and great space for dining and entertaining.

This model was built with Heron Lakes in mind, but we think it will be popular in many other Sopris Communities (link) as well. Our President, John Stevens calls the Glen Haven “a near perfect Colorado home plan”. John would be happy to tell you all about it himself, give him a call at (303) 527-0000 to schedule an appointment or to visit some of our product or great Colorado communities we build in.
To view the home listing visit: https://www.iresis.com/cwa/link/listing?llid=ch3fg5ql1tx&lid=1205502
For more about Heron Lakes visit: https://www.heronlakescommunity.com