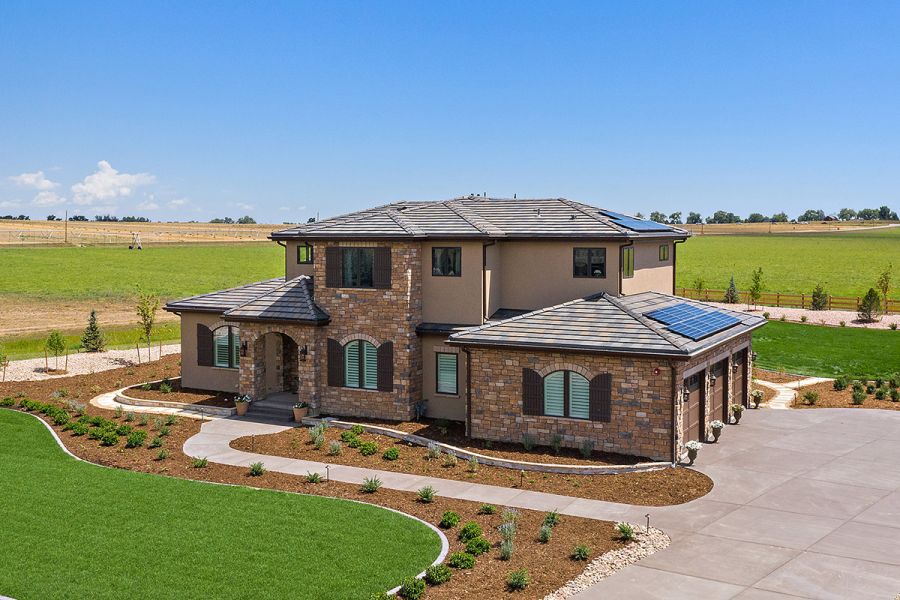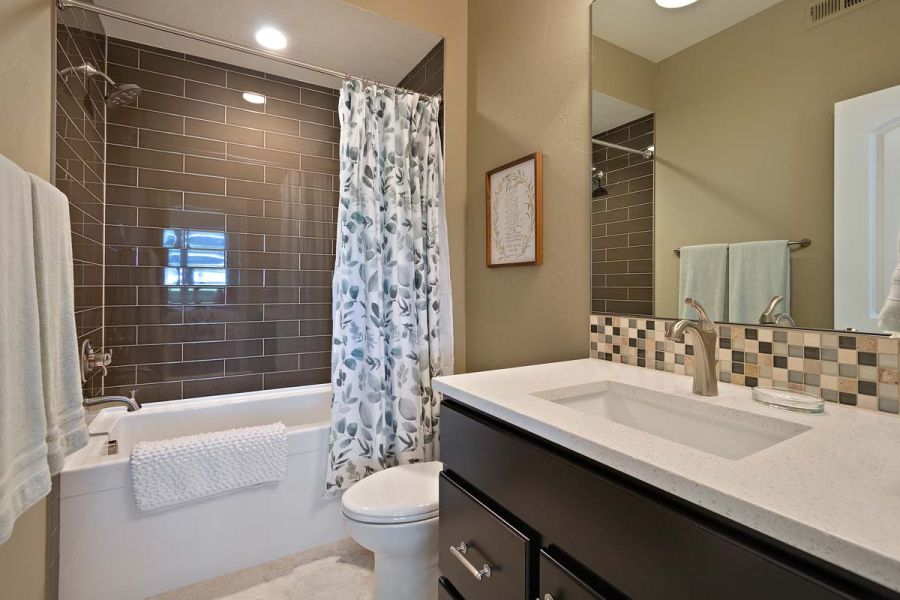Maybell Model at Woodridge
Longmont, Colorado
Style & Function
This project, located in The Farm at Woodridge, is based on the Maybell model – one of Sopris Homes’ most popular semi-custom floorplans. As soon as you enter this home, you’re welcomed by a grand entryway and a striking radial staircase.
This adaptable plan tailors expansive spaces to each homeowner’s requirements, allowing flexibility to accommodate various lifestyles and personal preferences. Every area is designed for both style and function.
The home features an open-air kitchen that flows into a spacious Morning Room. Additionally, a dedicated Home Center helps organize daily activities and offer space for storage needs.
For more details on the Maybell model and The Farm at Woodridge, or to enquire about starting your own custom home project or remodel with Sopris Homes, please contact our team at 303-527-0000 or [email protected].
Our Clients Say…
It’s been almost a year since we moved into our Sopris custom home. The attention to detail, the project management, and the custom finishes have helped make this our Forever Home! The floor plan is one that we had wanted for a very long time and it fits perfectly with our lifestyle! The responses to inquiries, questions, changes, and warranty work has been 100% professional throughout. John and the team at Sopris Homes are great people. Thank you all!





































