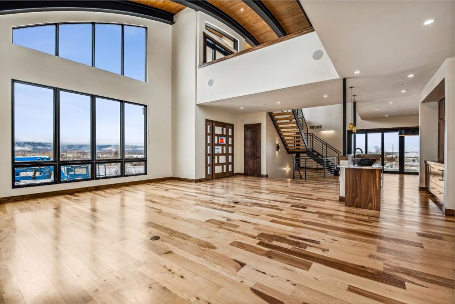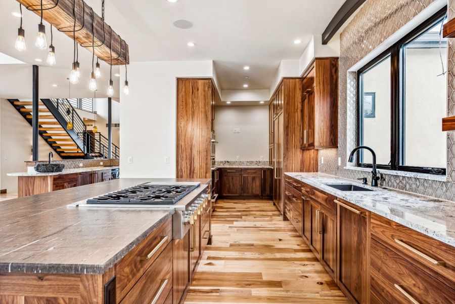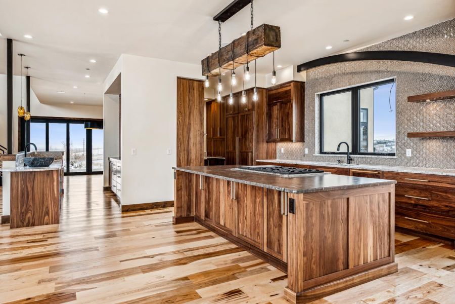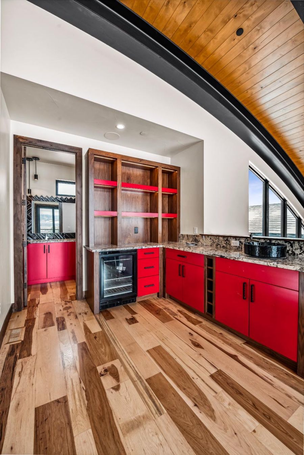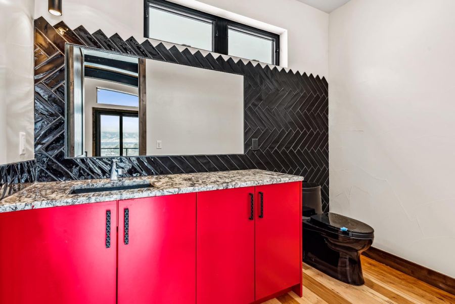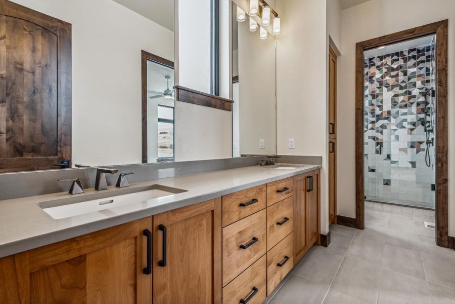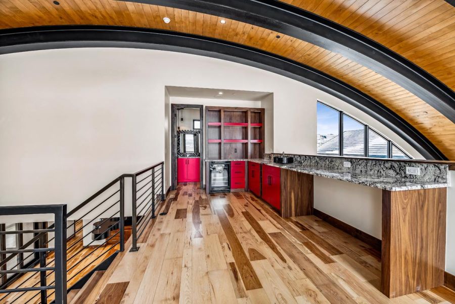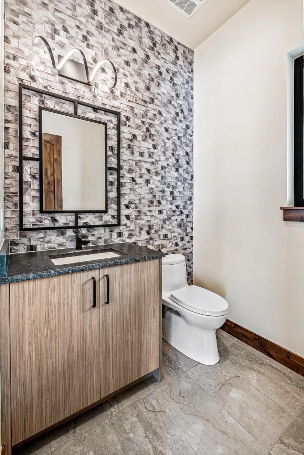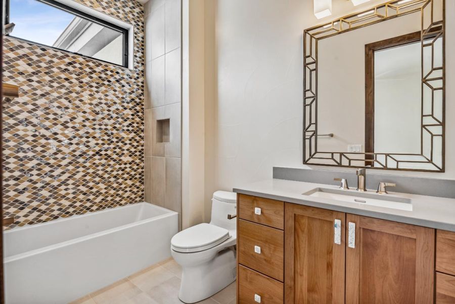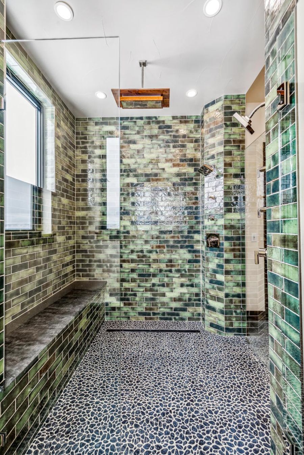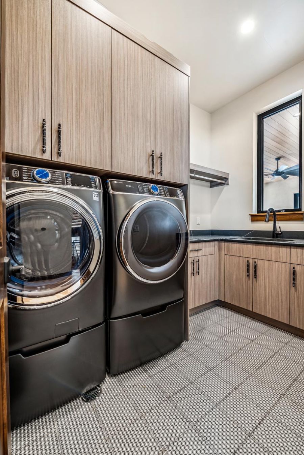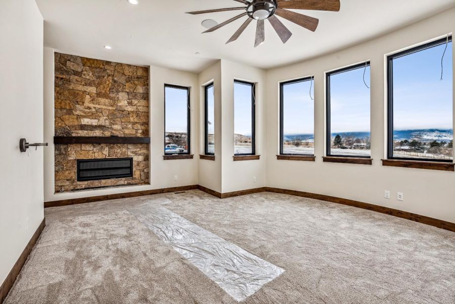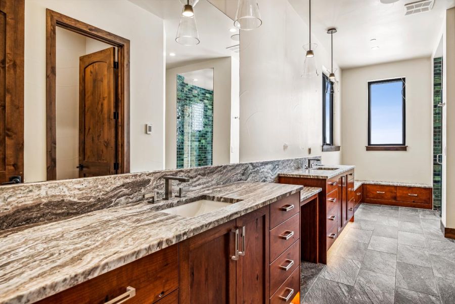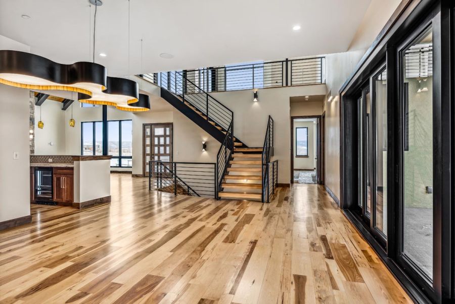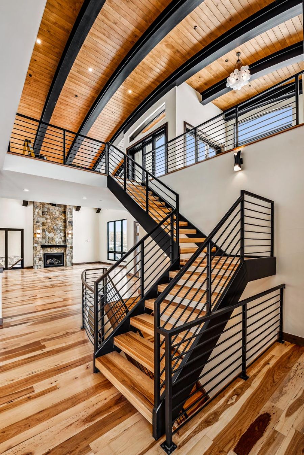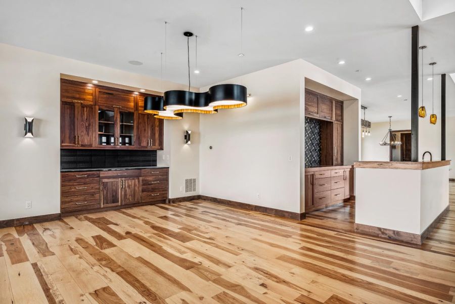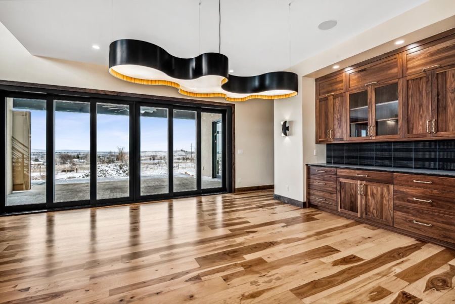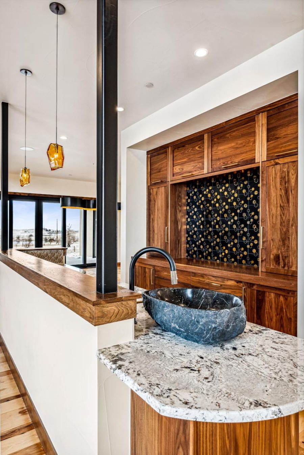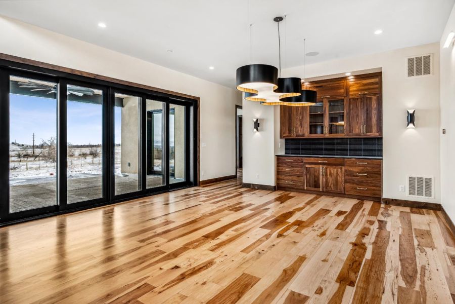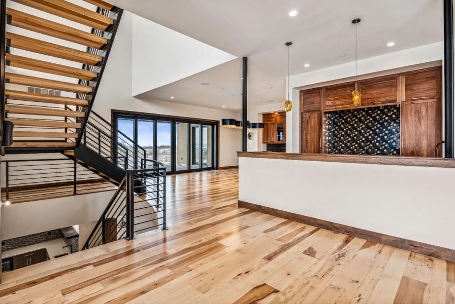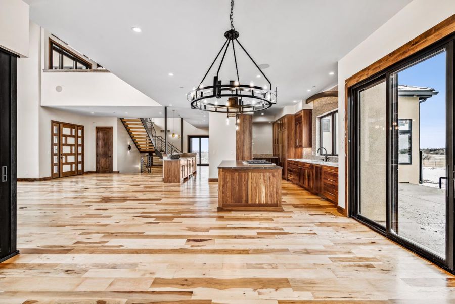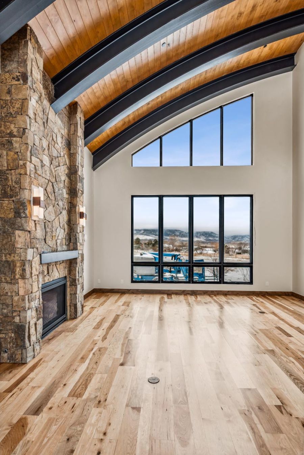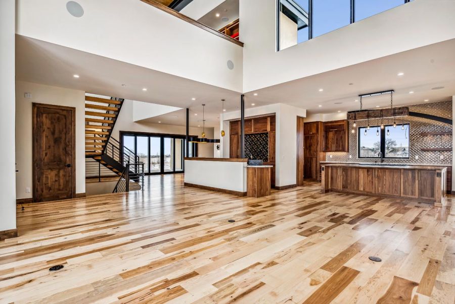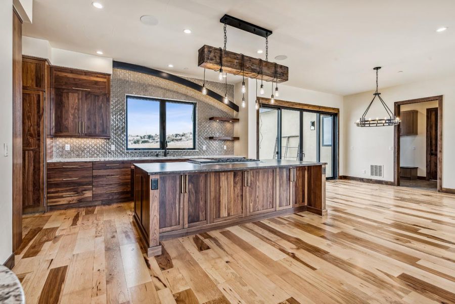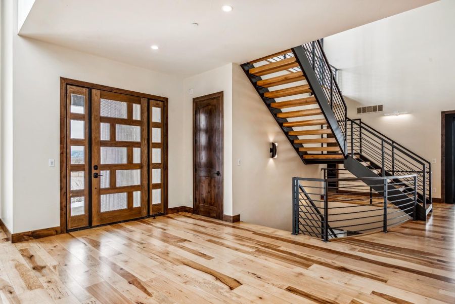Custom Home on South 68th Street
Boulder, Colorado
Marshall Fire Rebuild
Featuring an impressive 2-story lofted layout, this Marshall Fire rebuild offers 7,480 square feet spread across a main-level master suite, four bedrooms, three full bathrooms, four powder rooms, and numerous gathering spaces. Sopris designed a custom arched steel beam roof assembly for this home to frame the magnificent views of the Boulder Flatirons to the west.
The home features both metal and concrete tile roofing materials, a four-car garage, and decks and patios that adorn the house’s west, north, and east fronts. Each level of this home includes a full wet bar and at least one powder room, making any area of this home perfect for entertaining.
In keeping with Sopris’ energy efficiency standards, this Net-Zero Energy home features a roof-mounted solar panel array, heat pump hearing and cooling, and a fresh air system. The kitchen features Monogram appliances, expansive countertop and cabinet space, and a separate coffee bar.
Our Clients Say…
What a truly remarkable experience it has been building a custom home with the Sopris team. When my wife and I started this adventure there were only two of us. Midway through the build we became three, and it changed our outlook on this project. It’s not just a house. It’s a home for our new and growing family, filled with many memories for years to come. We came to John with some ideas of what our dream house could be. And I can say, now that we’ve been living in it for about a month, it came out better than we ever hoped.
The entire Sopris staff was professional, friendly, considerate, patient and honest. The level of detail and craftsmanship is exceptional throughout the home. I can’t even imagine all the parts and pieces that had to come together to make it happen. (They tried so hard to get us in before our baby daughter’s first Christmas and they somehow pulled it off). We wake up every morning in awe that we have the opportunity to live in a home like this. Thank you Sopris!
