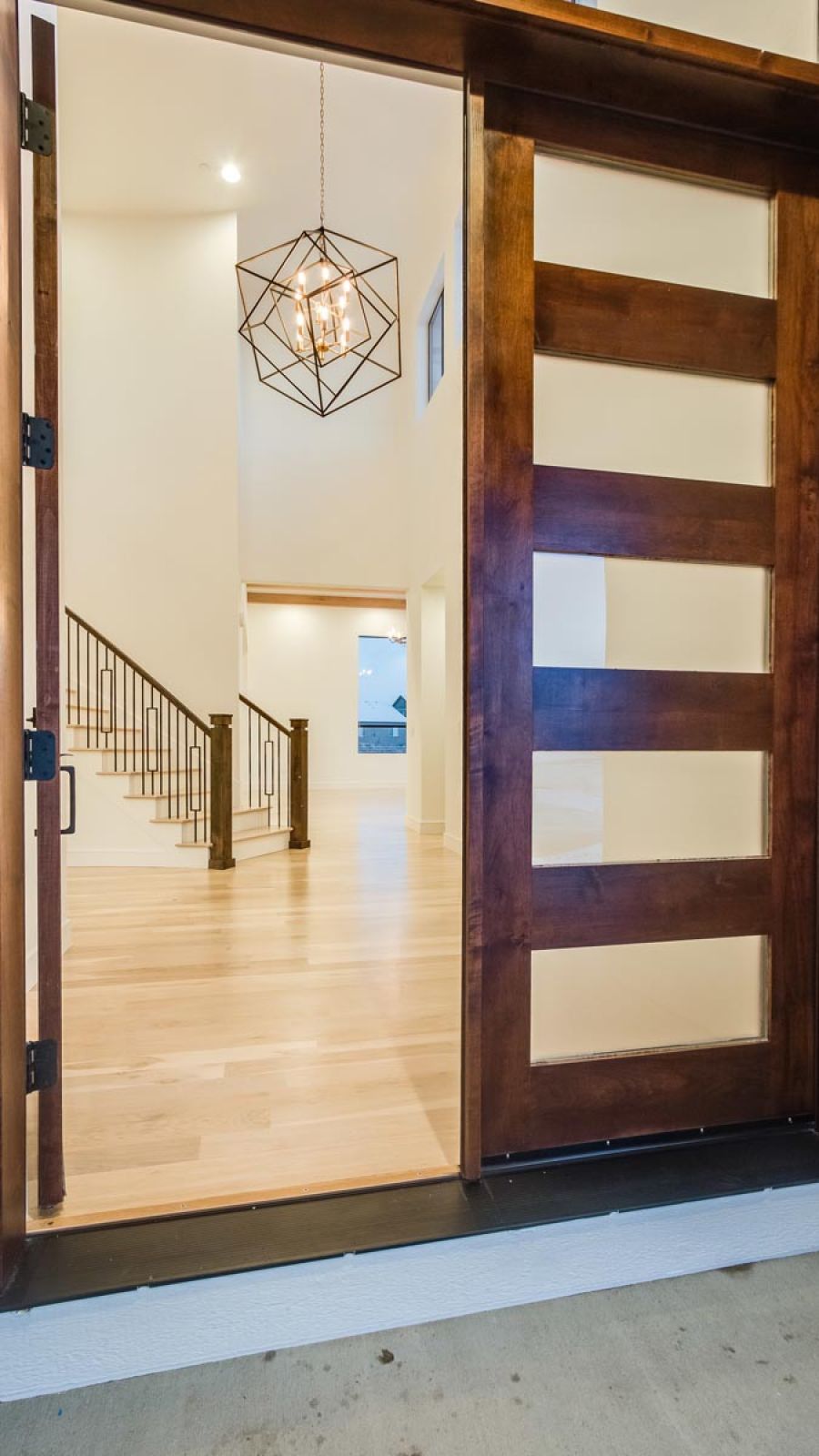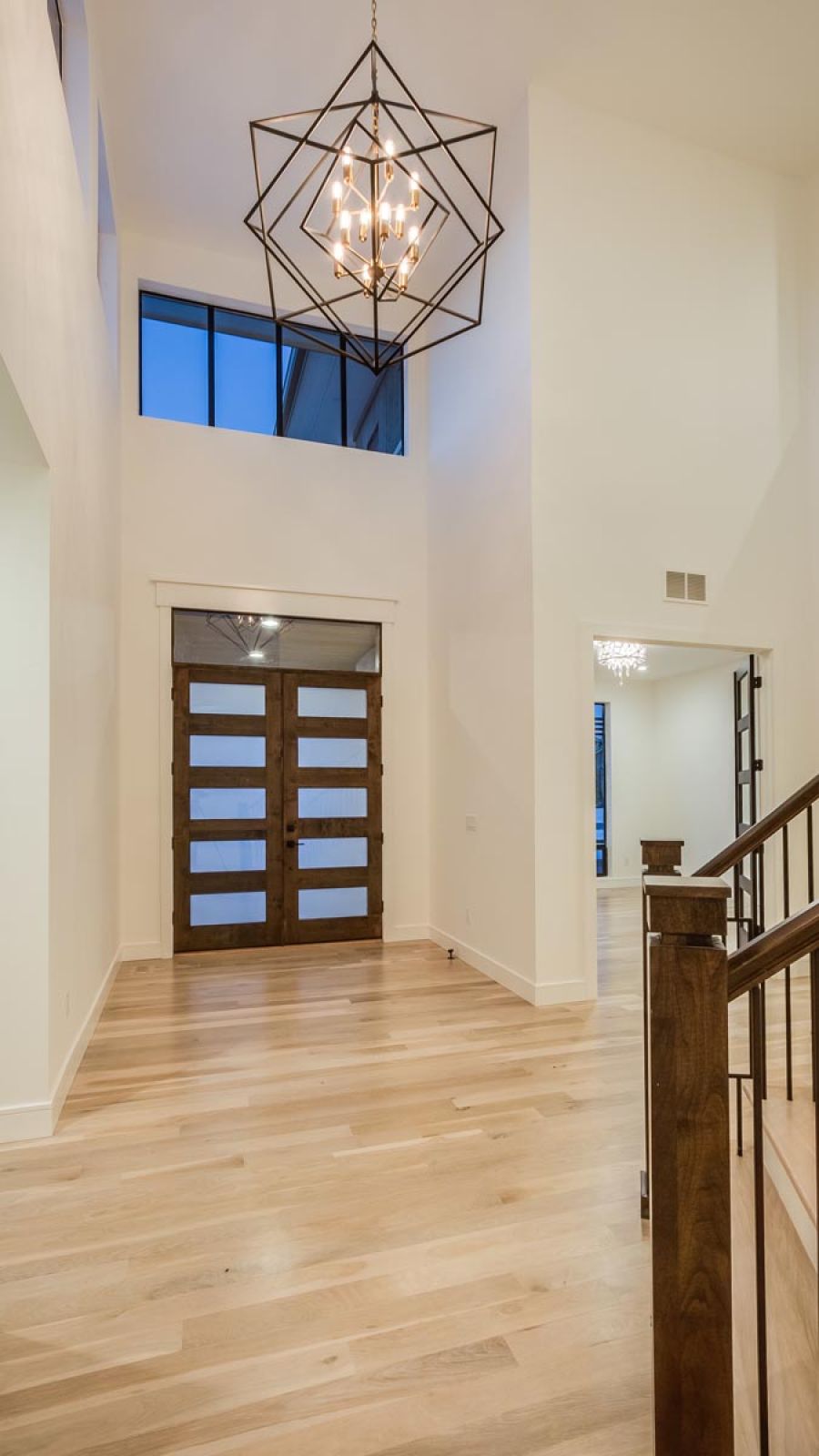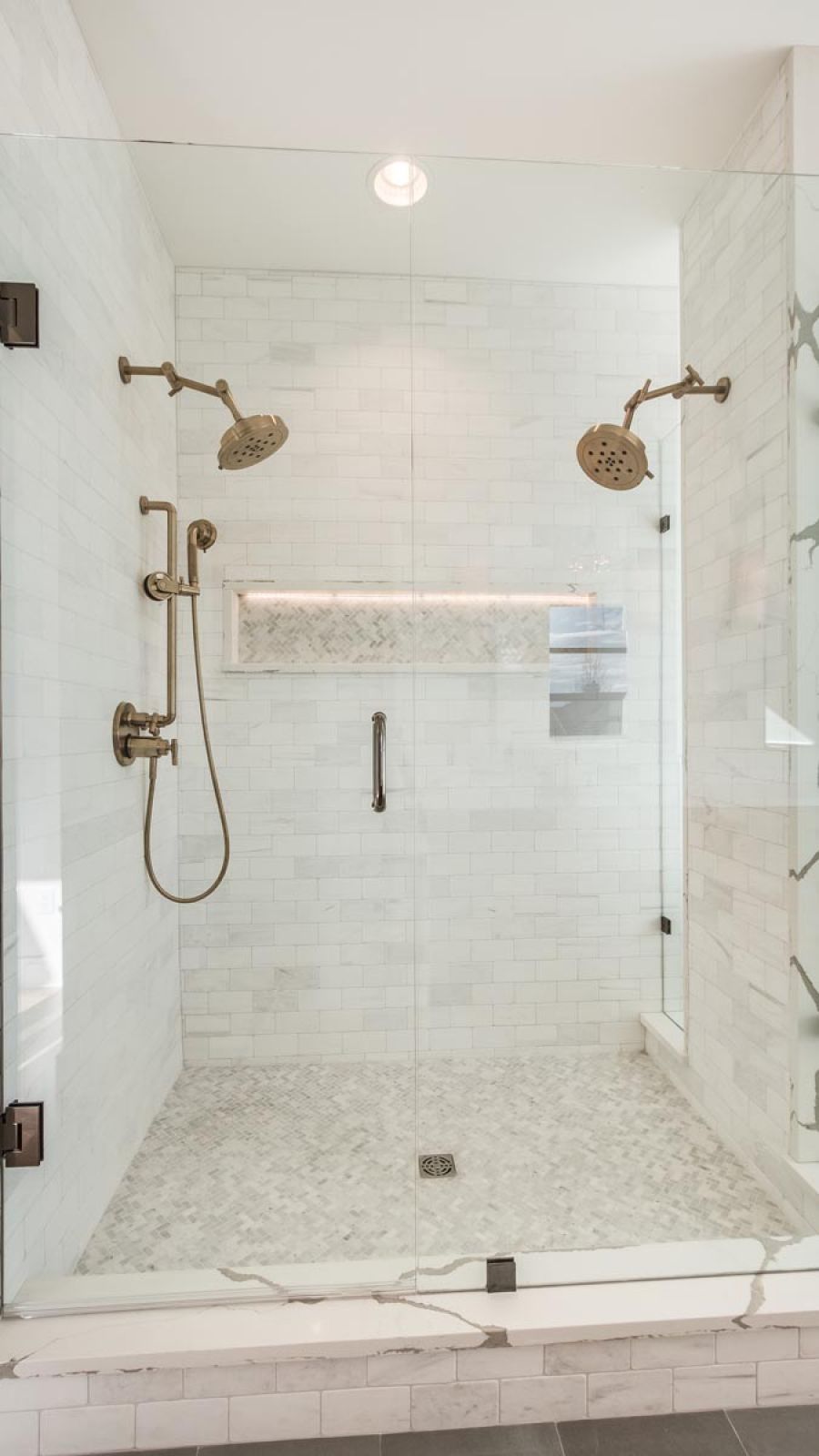Poolside Paradise Custom Home
Longmont, Colorado
Indoor / Outdoor Living
This residence has been developed based on a heavily modified, pre-existing blueprint from Sopris Homes and is situated in the prestigious Portico Community in Longmont, Colorado.
This modern home boasts 4 bedrooms, 4.5 bathrooms, and a 4-car garage, with 2,400 sq ft of finished space on the main level, 1,750 sq ft on the upper level, and a 1,000 sq ft finished basement.
Significant highlights include the high, impressive vaulted ceilings in the foyer and entrance area, framing the views to the north. A spacious morning room also brings an abundance of natural light into the home. Ceilings throughout this home are adorned by intricate beamwork and vaults. This house also features a large Owner’s Entry, an expansive Study, and a Home Center that can serve as additional office space.
Indoor/outdoor living is a prominent feature of this home. The morning room features large multi-slide doors that create a seamless connection to the back patio, which features an outdoor kitchen equipped with built-in stone benches, a large built-in grill, a fire pit, and more.
Our Clients Say…
Quality Home! We are thrilled with the end product. Everything we asked for and more.
– Great Quality
As mentioned above. If you have the chance to tour a production spec home don’t get dazzled by the Thor appliances or the perfectly matched furniture and decor. Those things can always be upgraded. Definitely look at how the building is put together. Look at the “fit”. Sopris homes have great fit. This comes from attention to detail. Having seen all phases of construction I can say that if something was not done right by a subcontractor John’s team corrected it almost always before we noticed.– Very responsive.
With any new construction project there are always issues. Any concerns we had were instantly addressed…Overall, We felt The Sopris Team did a great job and I’m sure we will make many memories in our Sopris Home! Thanks Team Sopris!


























