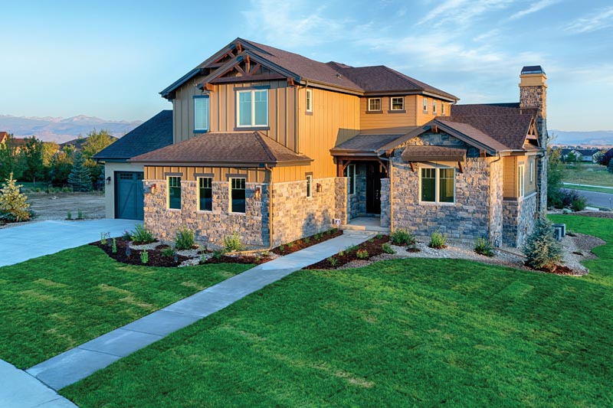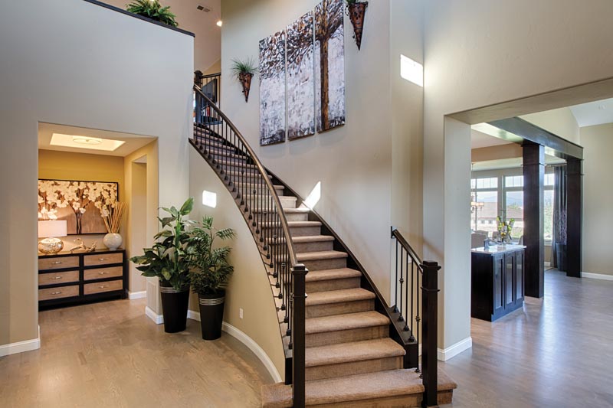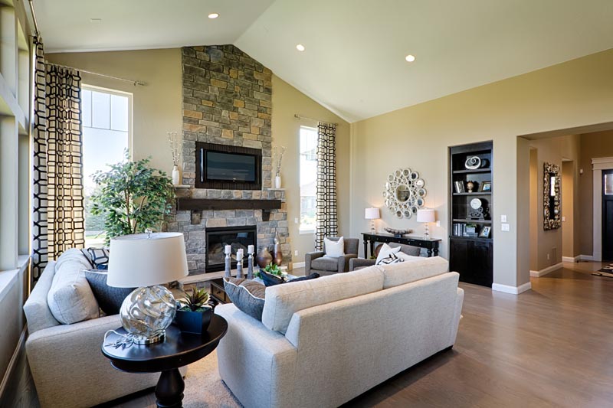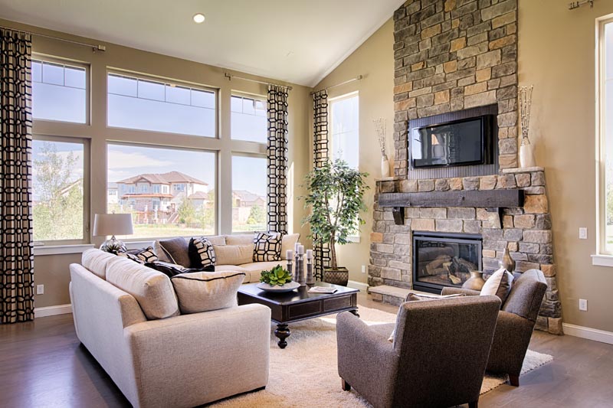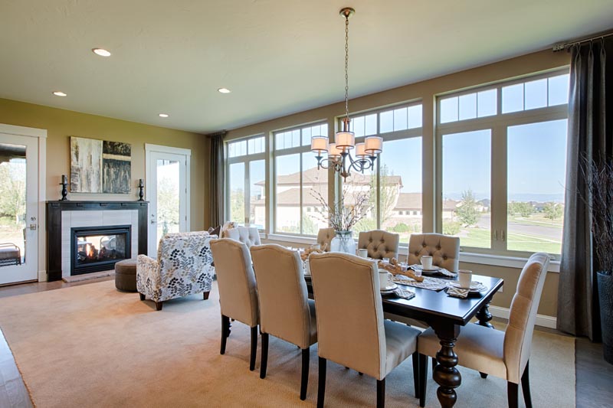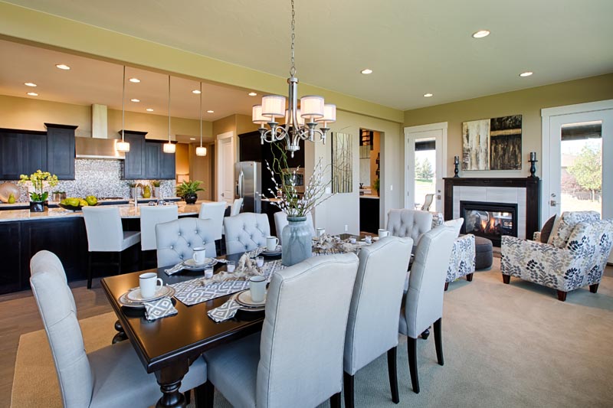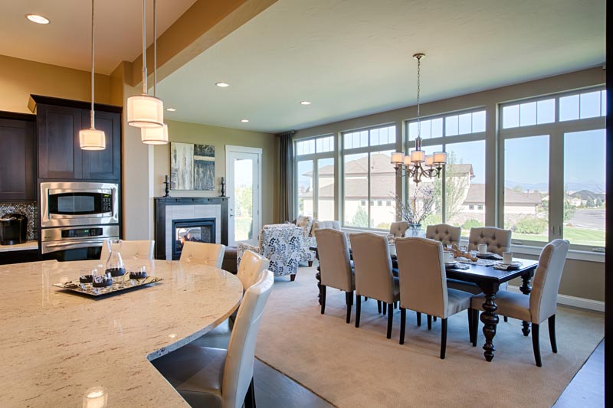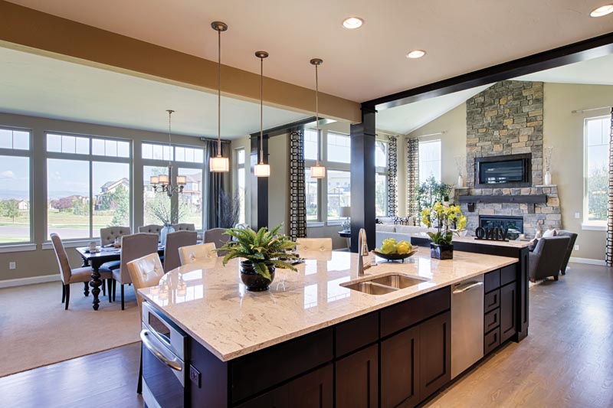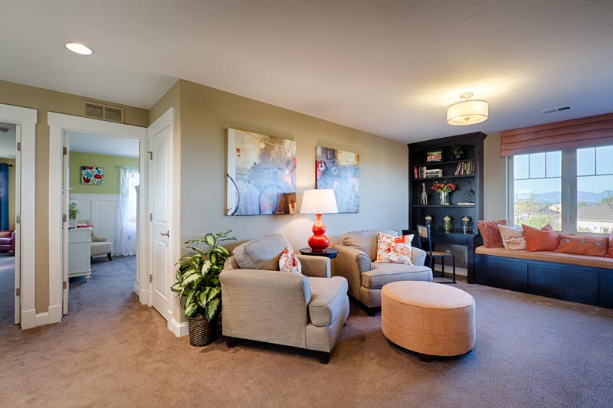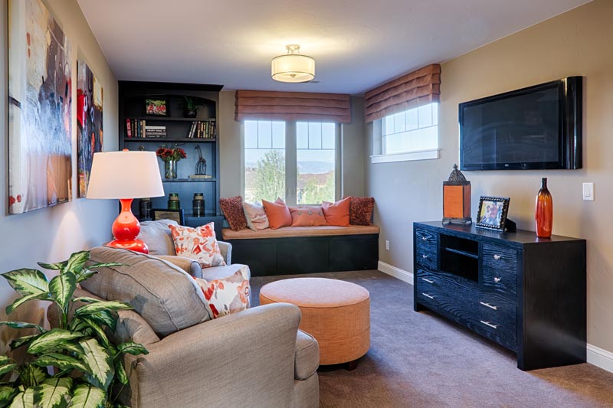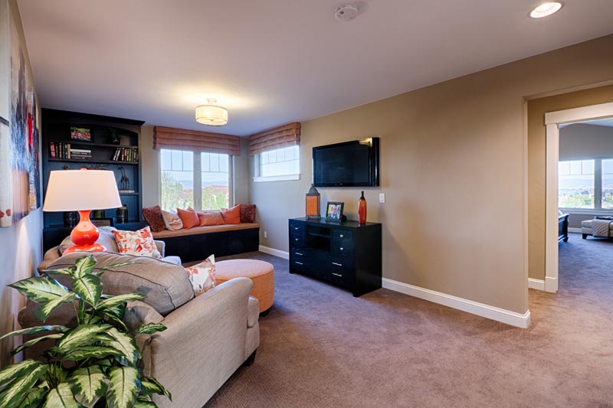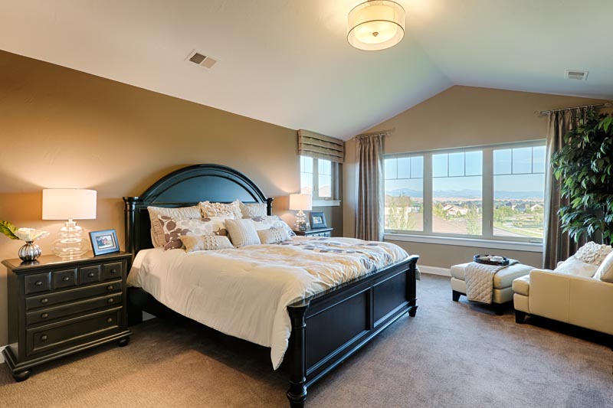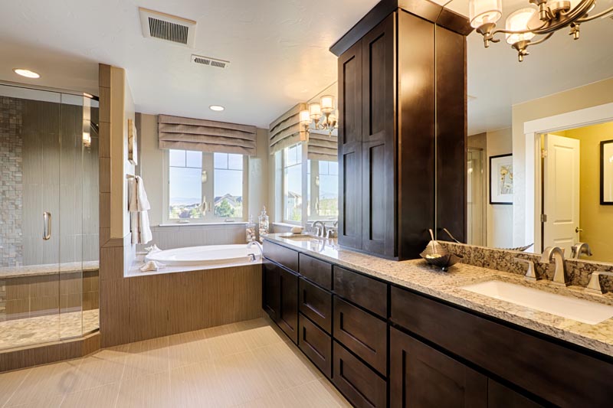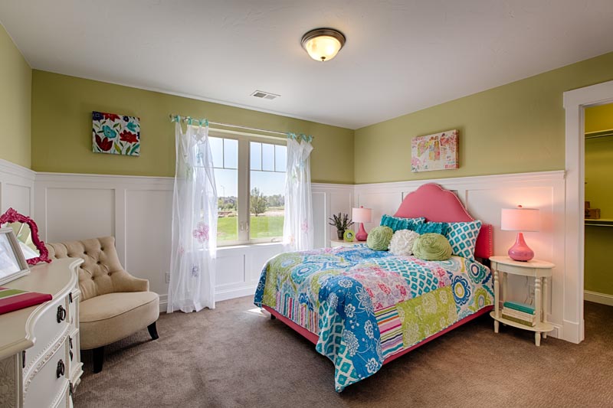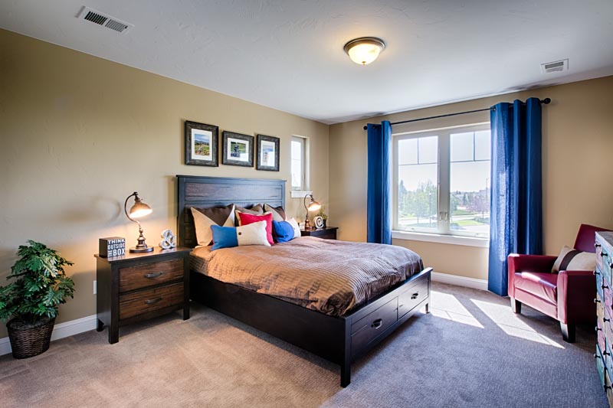Maybell Model
Harmonious Grandeur
Memorable moments are continually being created throughout the home by this dramatic floor plan.
Seamlessly blending the interior and exterior, the Maybell is the home version of perfect harmony, offering a grand entry with radial stair, expansive spaces defined by each owner and a flexible plan to accommodate a variety of lifestyles.
An open-air kitchen looks out onto an expansive Morning Room to keep people connected, with a separate Home Center room to accommodate daily comings, goings and associated belongings.
A main-level mother-in-law suite provides privacy and convenience and an oversized Flexible Bonus room upstairs can be tailor made for each homeowner or family’s interests.
Inviting and dramatic Master Suite includes vaulted ceilings for the ultimate in air circulation as well as separate closets and a walk-in shower. Create your own harmony in grand style!
For more information about the Maybell Model, or to view floor plans and elevations please click here.
“Maybell” Model Home in Erie’s Candlelight Ridge is
HBA Tour of Homes Winner in the following categories!
- Best of Tour Gold Award
- Best Luxury Home Gold Award
- Best Floorplan Gold Award
- Best Kitchen Silver Award
- Best Details and Material Gold Award

