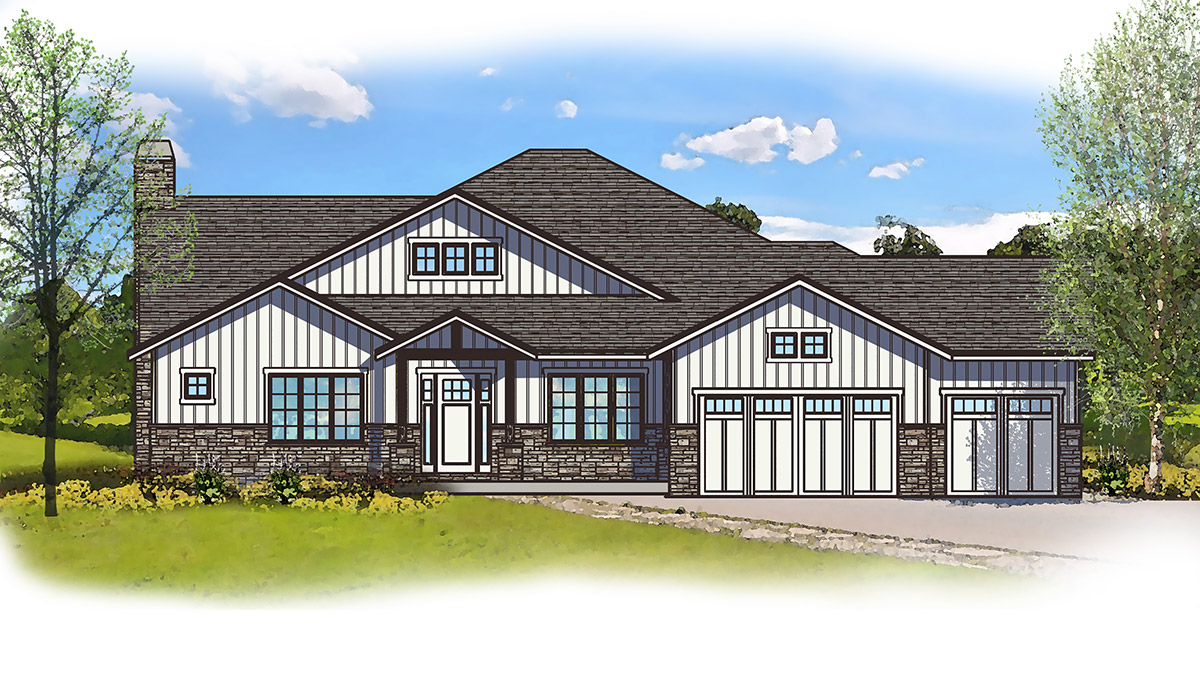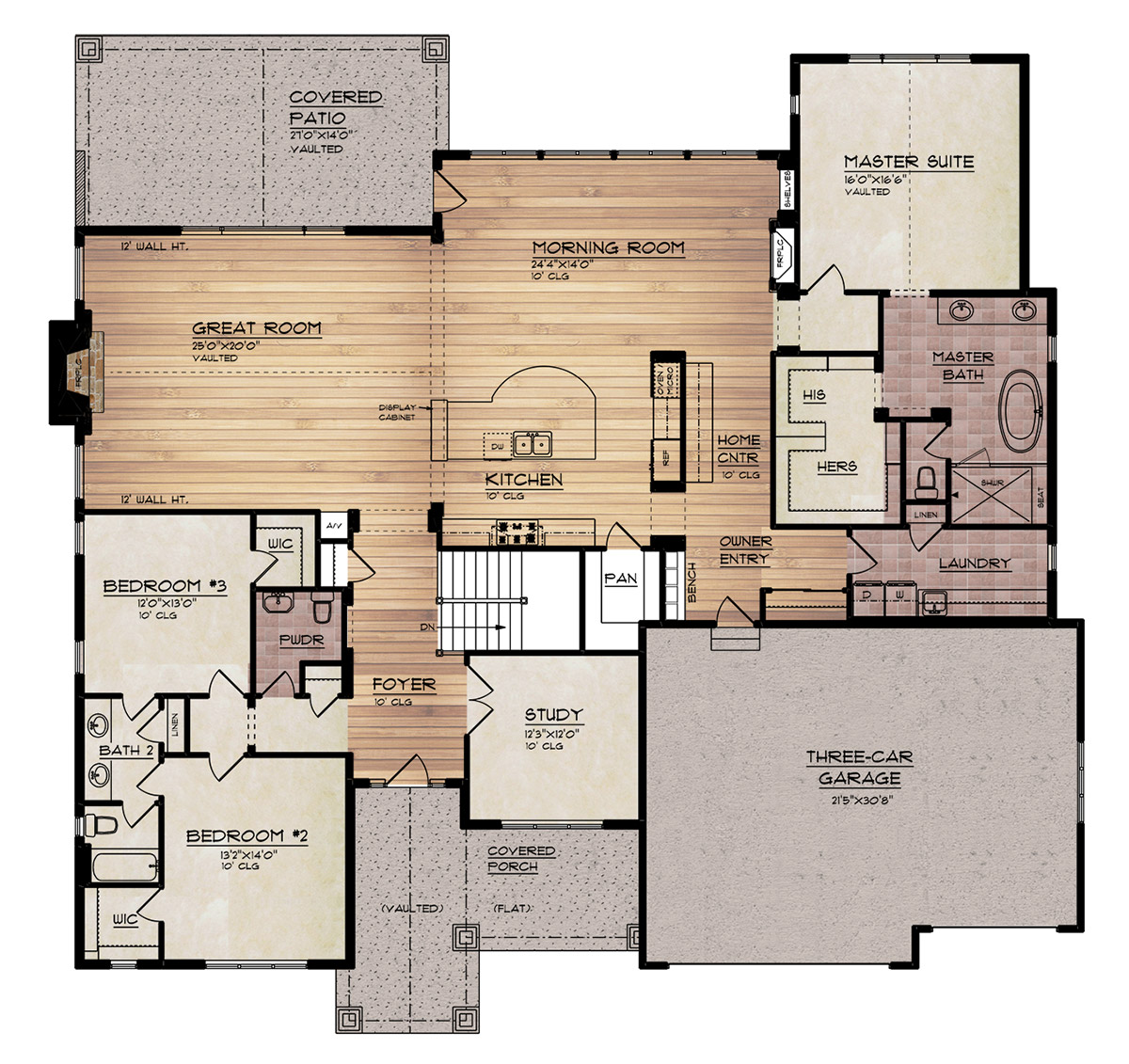Aspen
Stunning Elegance
3,110 main floor finished sq. ft.
1,930 sq. ft. basement (90 finished)
3 bedrooms, study, 3.5 baths, study, morning room, 3-car garage
The Aspen model plan by Sopris Homes offers both stunning elegance and supreme functionality. This plan employs advanced concepts on the open floor plan idea by allowing unified spaces to retain their individual character and purpose. The layout of rooms is meticulously composed to provide for maximum functionality while also creating multiple areas of grandeur with in the home. Using the architectural theory of compression and release, dramatic moments are created throughout
By strengthening the connection between the outside and the inside, the layout emphasizes organic living which produces an enhanced overall harmonious feel to the home. This is accomplished with features like the large Front Porch and Rear Patio spaces, the vaulted Great Room and the expansive Morning Room with its large sunroom-like windows.
The oversized Morning Room is designed for both dining and lounging and is the perfect space for entertaining. While the Large centrally located Kitchen situates itself as the heart of the home and includes a large walk-in pantry.
The Master Suite with its vaulted ceiling, is a sequestered retreat. The Suite includes a large open bath designed to be both elegant and regal. The spacious walk-in closet includes individual areas and is located with opportune access to the laundry room.
The plan also offers a large Flexible room off the Foyer that can be the home office, an inviting Sitting Room or the Formal Dining Room. In addition to the Master Bedroom, there are 2 bedrooms each with their own on-suite bathrooms. The design also features a separate Laundry / Mud entry off the secluded drive way, created by the Side-load three car garage. The design is complete with the Sopris signature Owner’s Entry and Home Center conveniently located where you need it.


