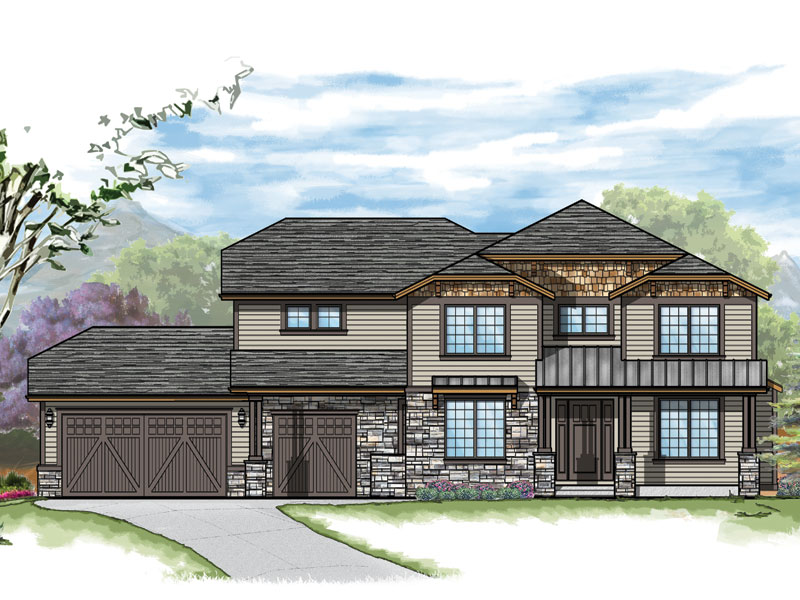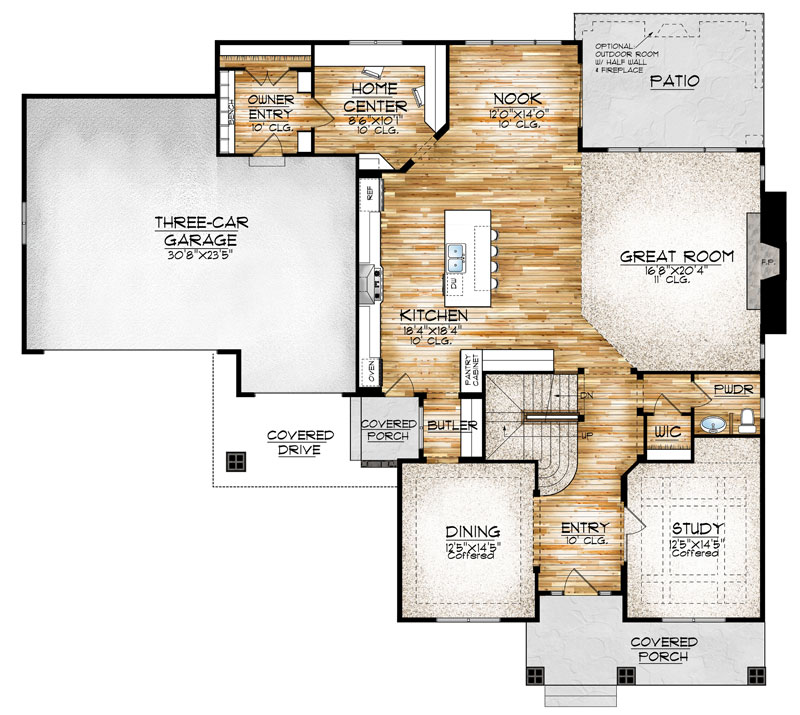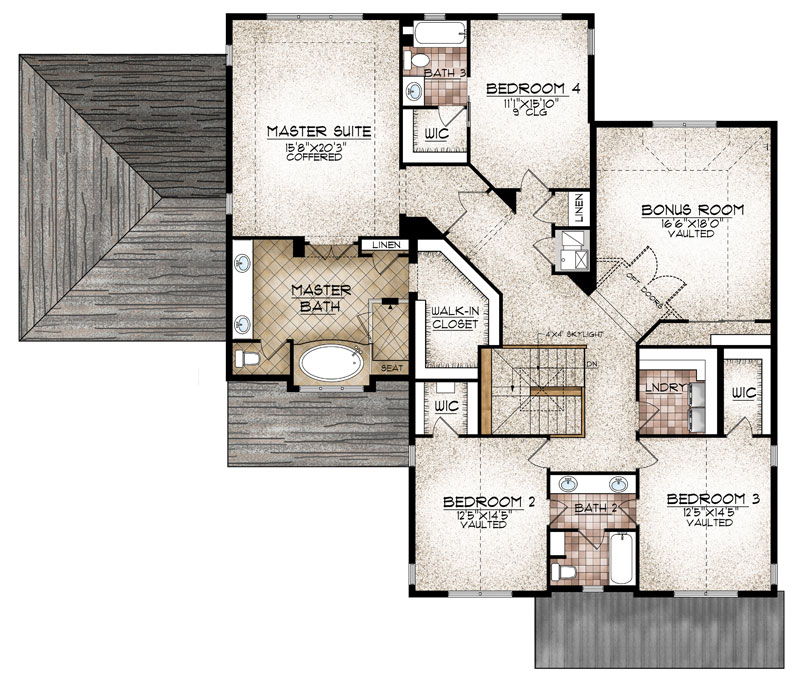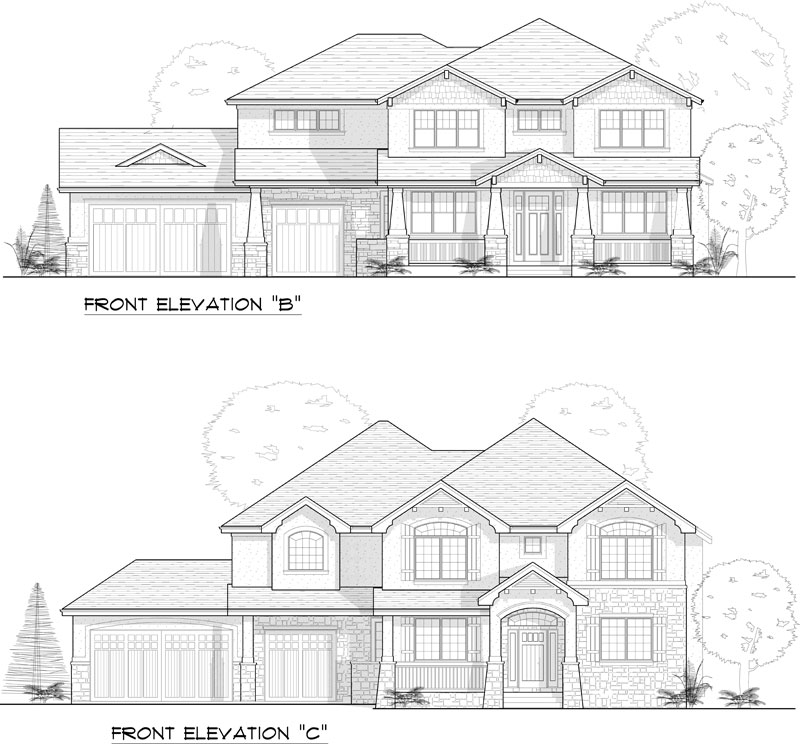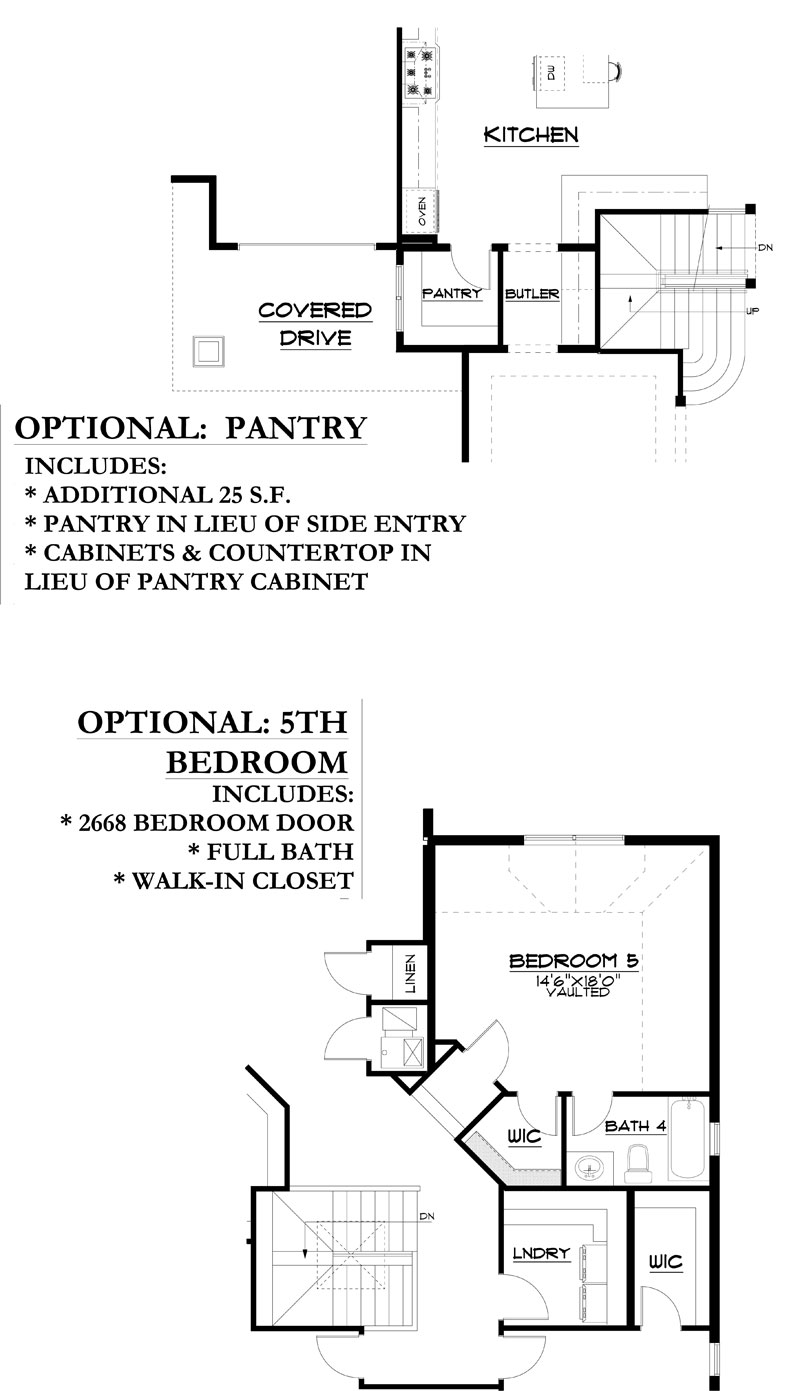Westcliffe
Spacious Living
1,935 main floor sq. ft.
2,250 upper floor sq. ft
80 basement finished sq. ft.
1,480 basement unfinished sq. ft,
4 bedrooms, 3.5 baths, study, home center, 3-car garage
Spacious living for everyone! From the point of entry to the house-wide walk-in closets, the Westcliffe includes a variety of flexible design features to accommodate larger families, in-laws, home offices and/or more gathering and entertainment areas. A privately located Home Center handles all the hustle and bustle of the day including workspace areas and easy access to the kitchen to grab snacks or check on dinner. An elegant private study features coffered ceilings, making it ideally suited for a professional home office to work and meet with clients.
A gracious butler’s pantry can easily accommodate a beverage cooler while a bank of additional built-in cabinetry is also available off the kitchen. The cook’s entrance provides quick access from the heart of the home to the front yard and the huge bonus room upstairs provides added – and often needed – space that can be used as a kid’s family room, second home office or fifth bedroom. The master bedroom is a nicely buffered retreat with double doors that open to an elegant master bath. Other flexible design options include a main floor guest room with private bath or turning the bonus room into a 5th bedroom.

