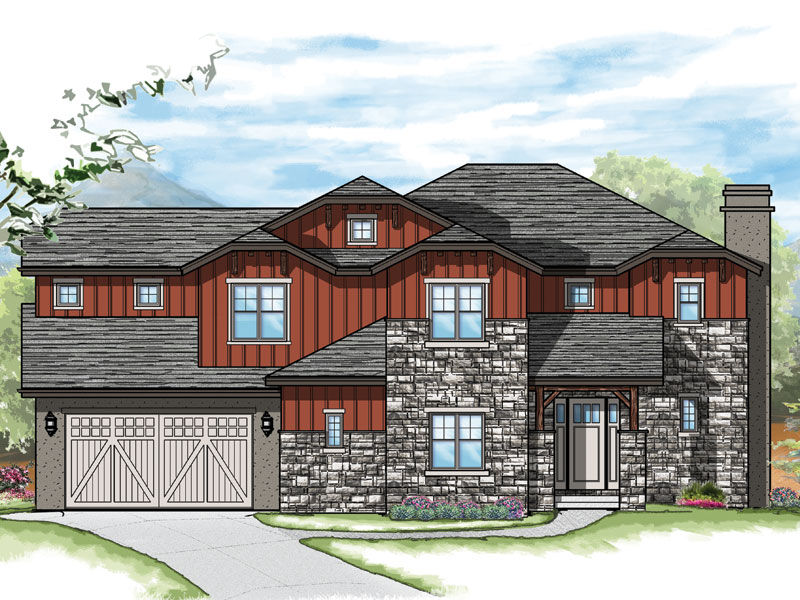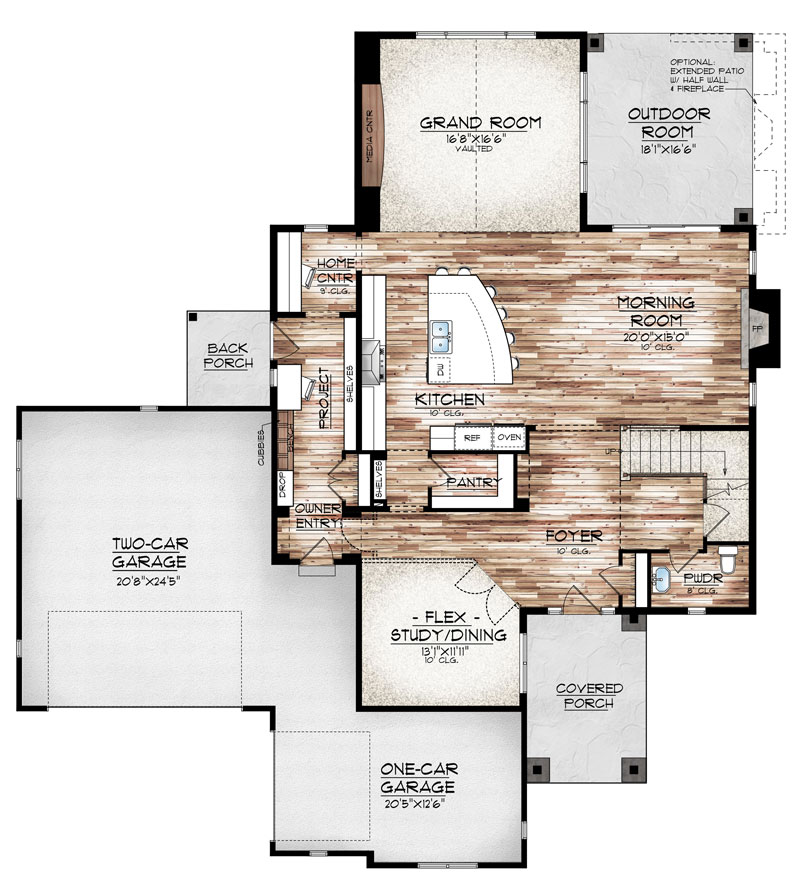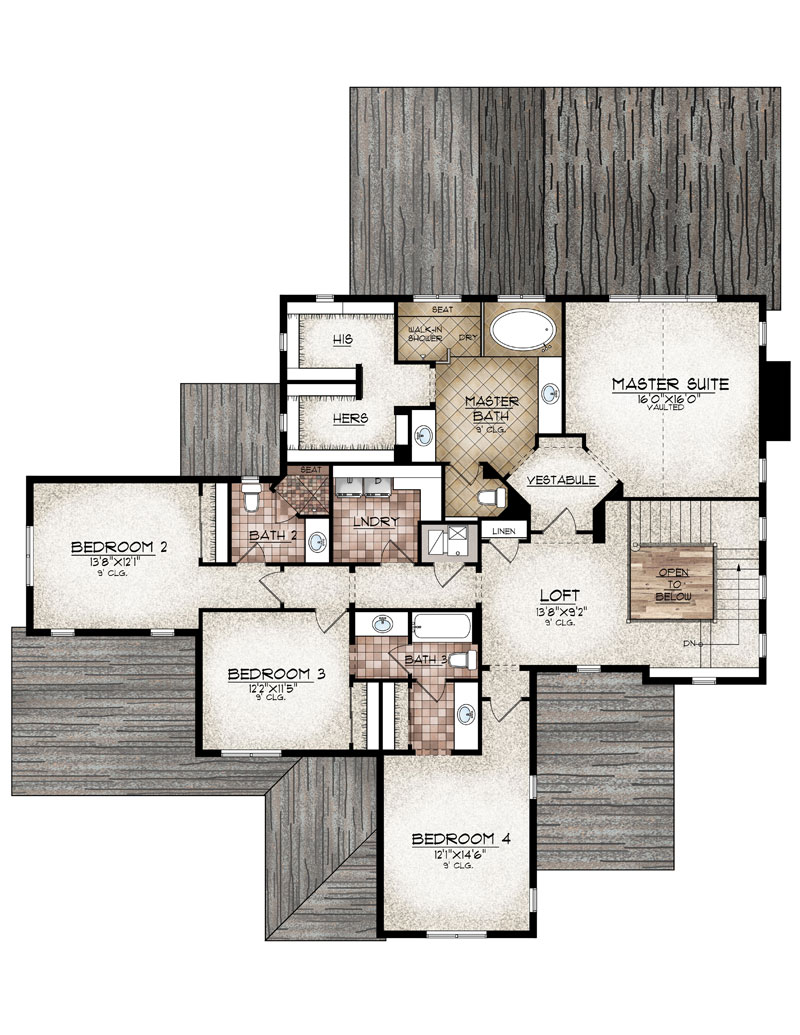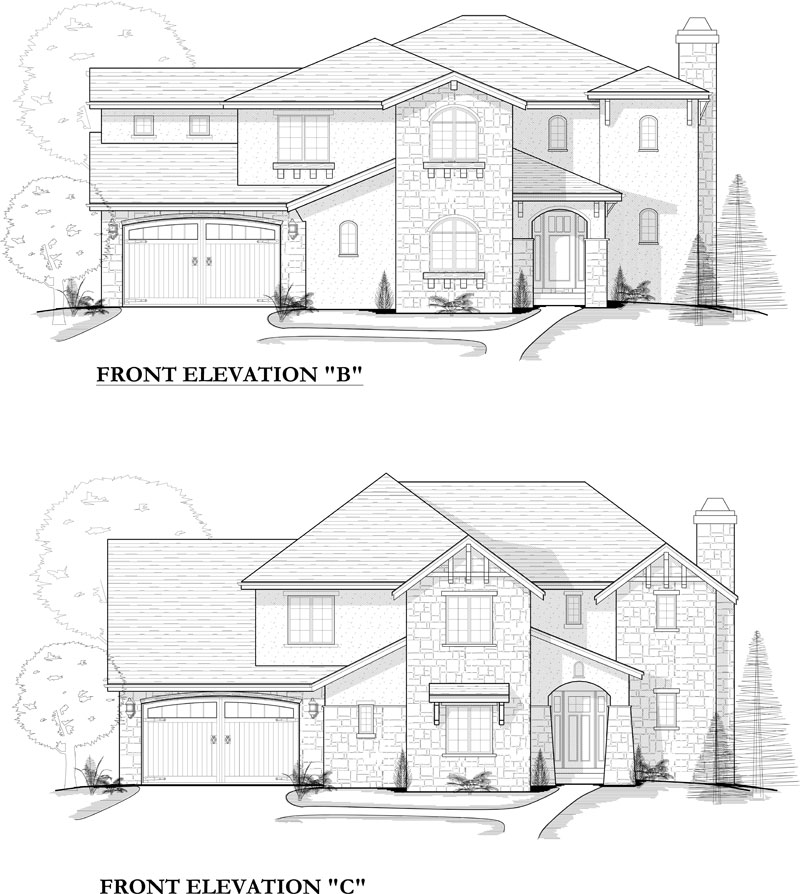Hayden
Flexible Living
1,750 main floor sq. ft.
1,500 upper floor sq. ft
80 basement finished sq. ft.
1,240 basement unfinished sq. ft,
3 bedrooms, study, 3.5 baths,
3-car garage + bonus room
This open living design comes with all the accoutrements for flexible living while retaining simplicity, convenience and style for families on the go. The tucked away Home Center and Project Room with private entry allow family members to easily store belongings with cubbies, hooks and other design conveniences to ensure everything is in its place. Guests arrive through an enchanting and showpiece foyer that also features a grand stair tower.
Home cooks and entertainers have a large centrally located kitchen in the heart of the home with copious amounts of storage that seamlessly connects them to the oversized Morning Room suitable for dining and lounging. The upper level begins with a central loft point from which the four bedrooms radiate, with the Master Suite accessed though a charming private vestibule that sequesters it into its own private enclave, further enhanced by a large open bath with dual sink spaces and a large split walk-in closet with sides for both partners.




