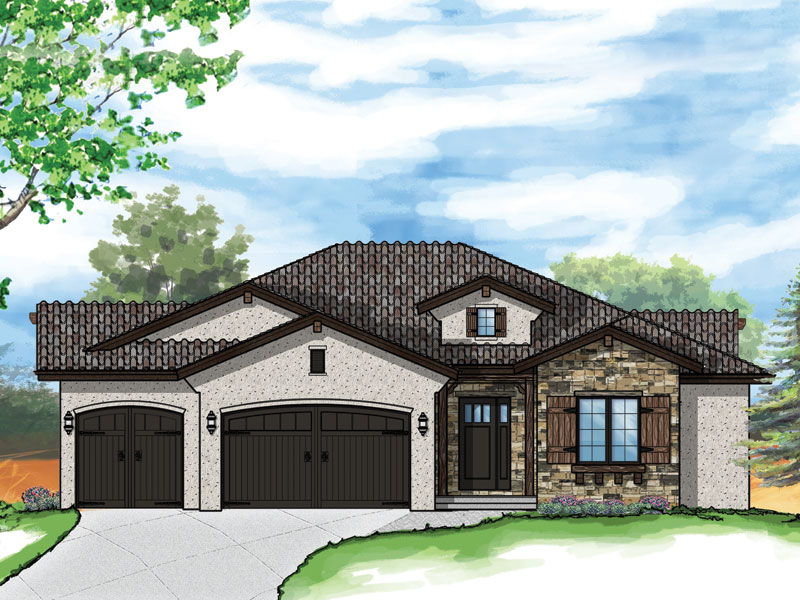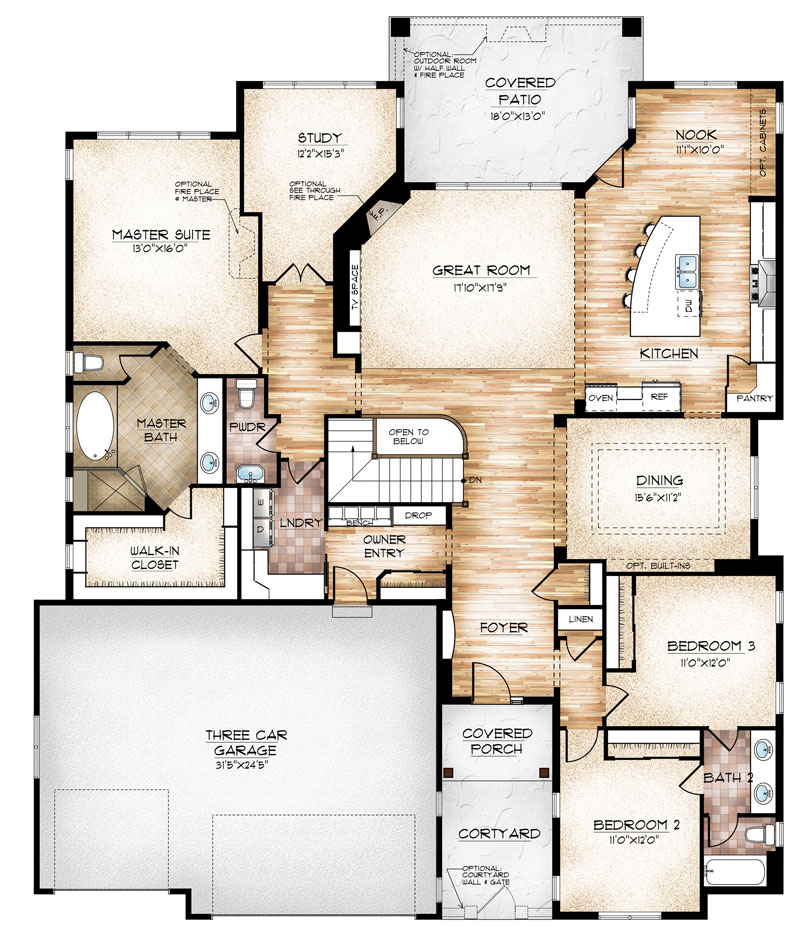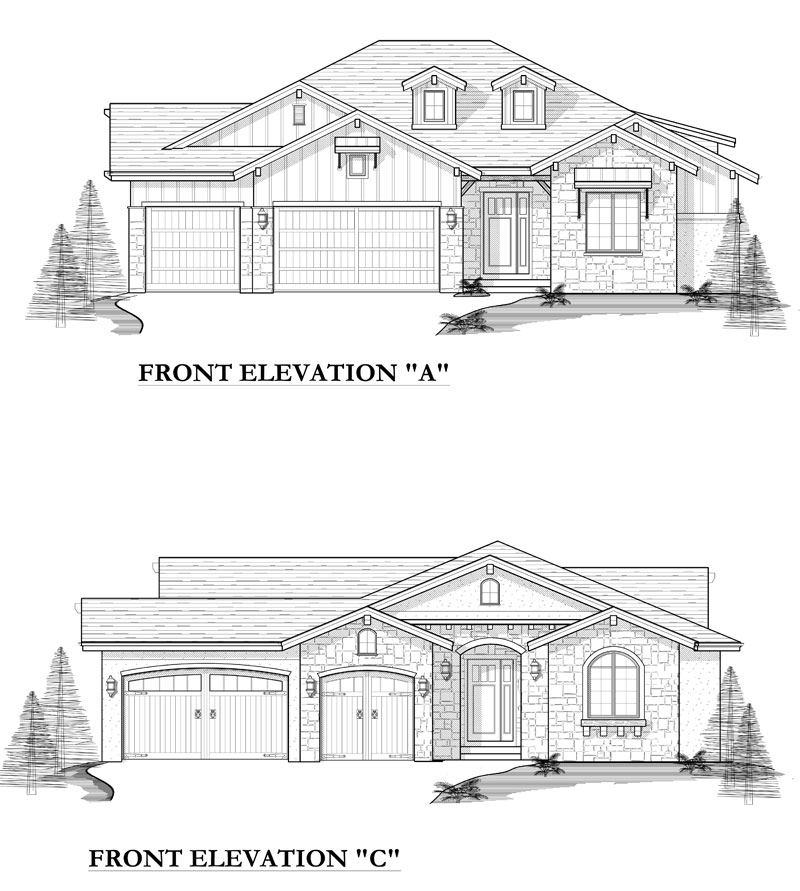Edwards
Grandeur Simplified
2,650 main floor finished sq. ft.
1,707 basement (140 finished)
3 bedrooms, study, 2.5 baths,
3-car garage
The Edwards model plan offers compact ranch-style living. The ultimate in grand, modern, efficient design. Entering the home from the covered front porch, the foyer provides immediate access to two secondary bedrooms on one side and the owner’s entry connecting the two main entry points of the home on the other.
The Owner’s Entry, a place to drop shoes in a cubby, hang the coats and de-stress without the muss after a long day’s work or play. The laundry room provides two-way access to the separate and private master suite that includes an adjacent study.
Ten-foot ceilings enhance the home’s overall grandeur, adding volume to the living areas while still retaining a sense of creature comfort. The formal dining room features a hutch niche and flexibility to entertain guests. A corner fireplace adds warmth to the Great Room, where entertainment area comes complete with a wood mantle, raised hearth and built in TV space.
Directly adjacent is an awe-inspiring kitchen, including an oversized center island and ample seating for the family, cityscape cabinetry that includes crown moldings, a light rail and staggered height custom Tharp cabinetry. A large walk-in pantry and sunny nook complete the “heart of the home,” to make the Edwards a place you’ll cherish for years to come.




